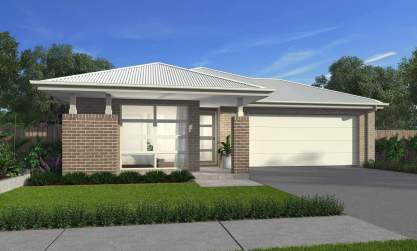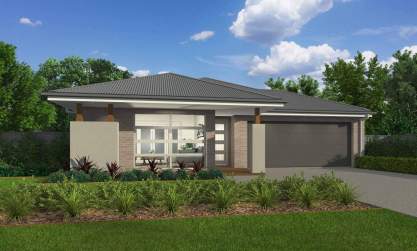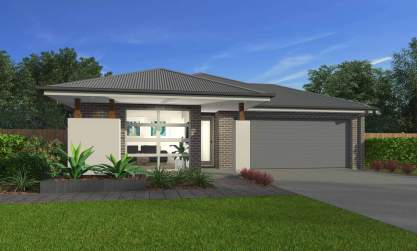Family is Everything
Offering the best in open-plan living, the McLaren is a home that lets you make the most of family time as well as every moment spent with friends and guests.
Welcoming living spaces - The central living hub is complete with a large family/living area, dining room and gourmet kitchen, where the expansive island bench top is perfect for informal meals, homework, cups of tea and all the hustle and bustle of everyday life.
Bright and breezy - The stunning alfresco will draw you out on those sunny days, inviting you to sit, soak up the sun and enjoy your glorious surroundings.
Separate sleeping zone - This home perfectly separates the private and communal areas, with three bedrooms, including a spacious master suite, located along the left of the home to create quiet areas for retreat and privacy.


Room Dimensions
Additional Features
- Double Garage with internal access
- Open plan Family/Living, Kitchen and Dining
- Laundry with external access
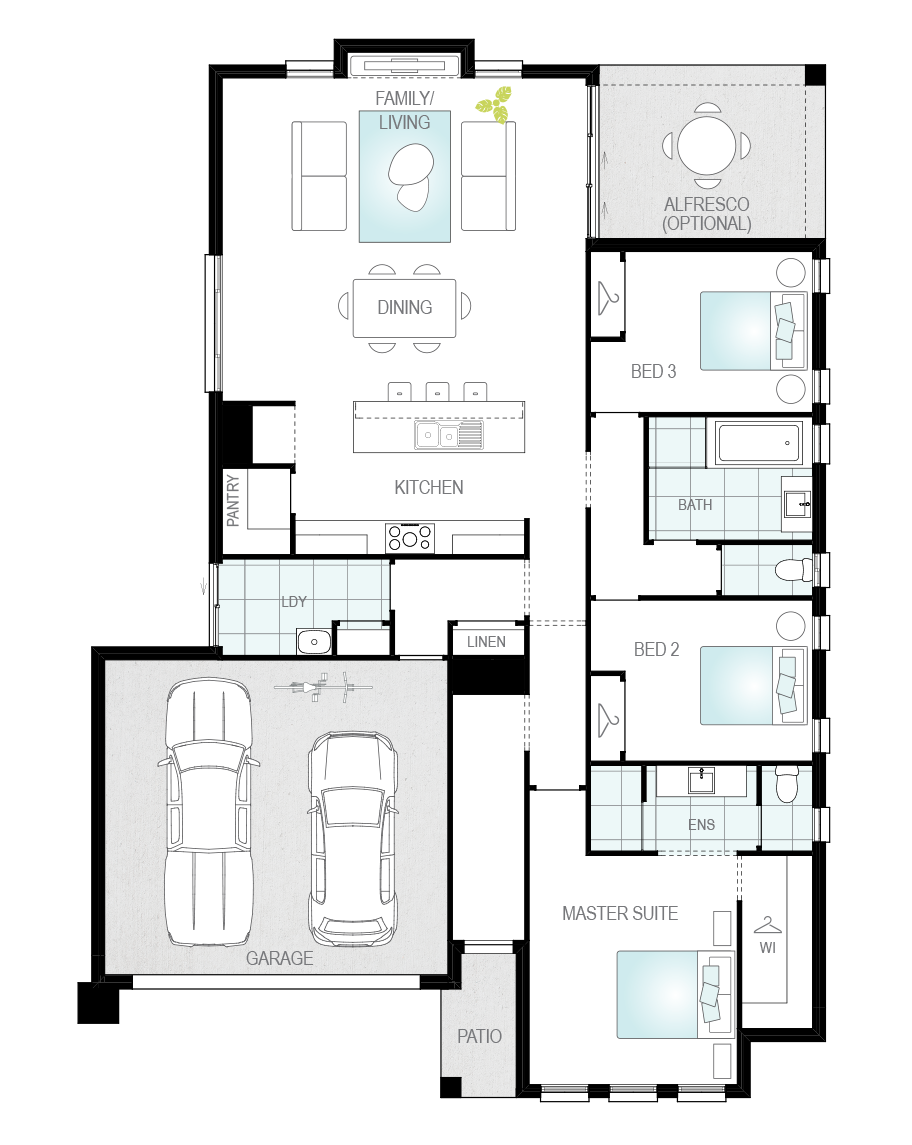
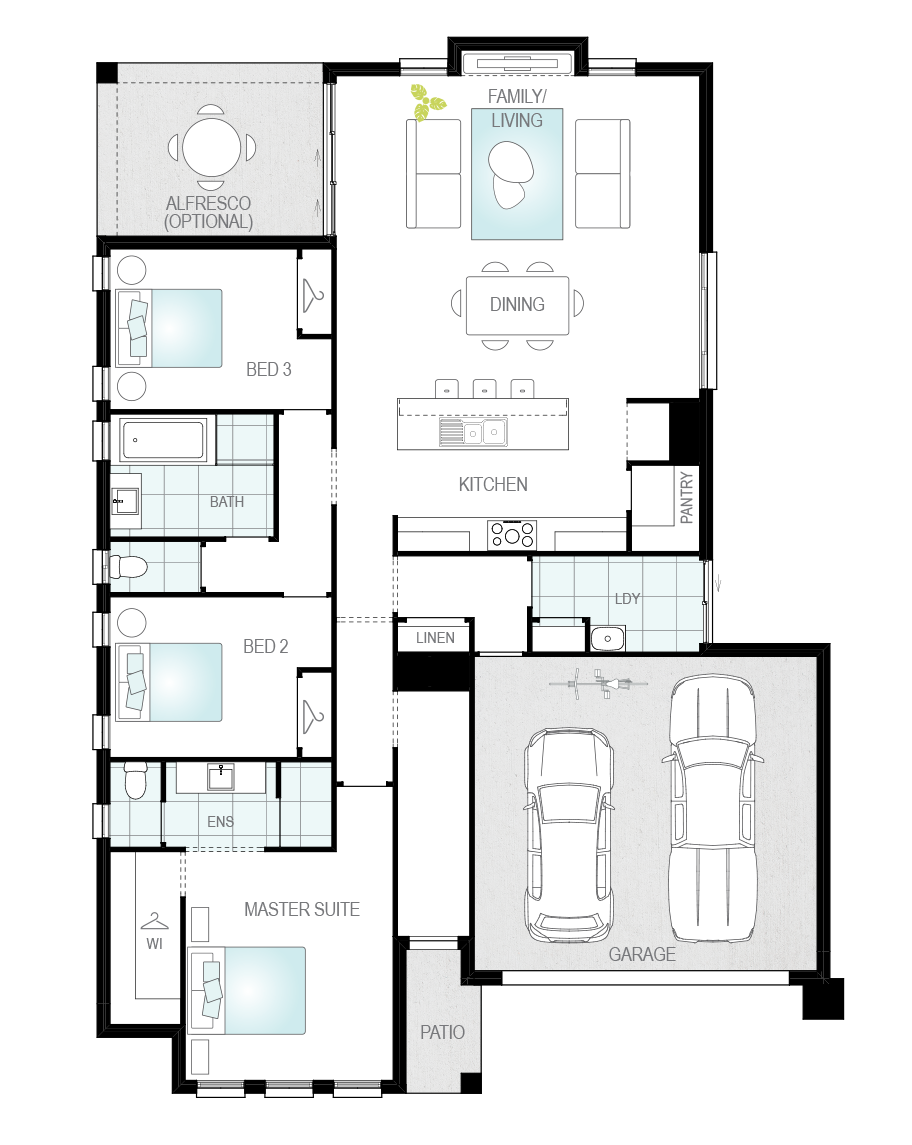
Enquiry

Request your FREE no obligation quote today!
Enquire about your favourite new home design today via the form or call one of our Building and Design Consultants on 1300 555 382 .
*Conditions apply. Note: If you're enquiring about Granny Flats, they are not offered as a stand-alone build. They are constructed at the same time as your main residence.
Inclusions
Home Loans
We are here to help find you the right home loan so you can relax and really focus on the exciting stuff. MyChoice Home Loans removes the stress of finding your own finance, in particular construction loans - we make securing the funds for your dream home easy.
MyChoice Conveyancing
Our qualified conveyancers will support and guide you through the transaction of your current property and your new home or/and block of land. We speak your language and our experts will guide you through each step involved.
Digital Brochures - Discover our designs at your fingertips
Exploring all of our home designs is even easier with our range of digital brochures. Open the book and the door to your new home!









